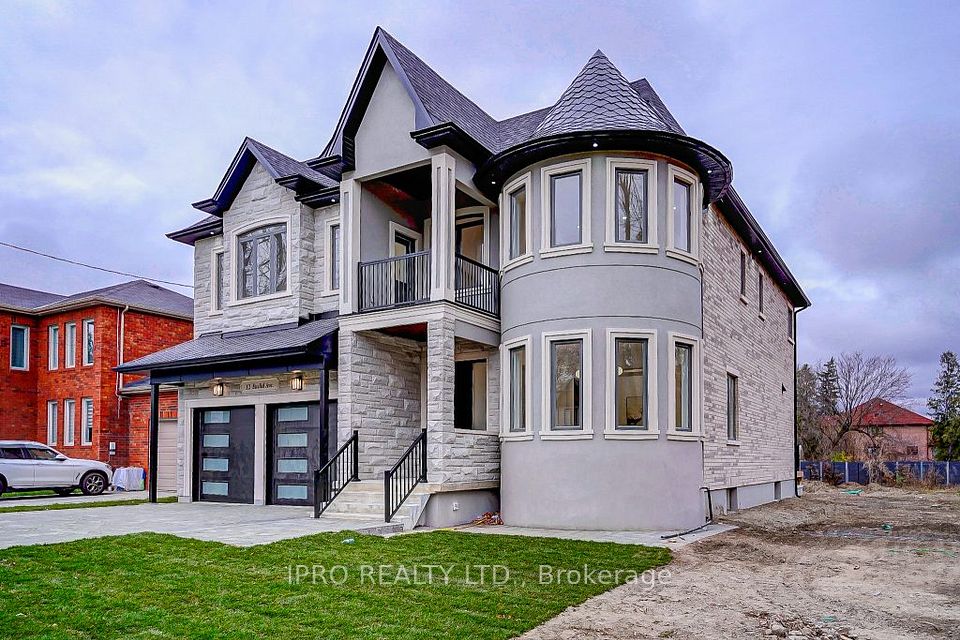$2,799,999
262 Martin Grove Road, Toronto W08, ON M9B 4L5
Property Description
Property type
Detached
Lot size
N/A
Style
2-Storey
Approx. Area
3000-3500 Sqft
Room Information
| Room Type | Dimension (length x width) | Features | Level |
|---|---|---|---|
| Kitchen | 6.96 x 3.04 m | Granite Counters, Centre Island | Main |
| Dining Room | 5.79 x 3.04 m | Hardwood Floor, Combined w/Kitchen | Main |
| Living Room | 5.48 x 3.65 m | Hardwood Floor, Open Concept | Main |
| Family Room | 5.18 x 4.57 m | Hardwood Floor, Fireplace, B/I Shelves | Main |
About 262 Martin Grove Road
Beautifully Custom Built Home In Prime Etobicoke. Hand Cut Stone Exterior, Fully Fenced, Very Deep Private Yard With Large Two Deck Hot water tub, Fire pit, two Natural Gas BBQ hook-ups, a vegetable garden and programmable sprinkler irrigation system Custom Landscaping. 4 Bedrooms 5 Bathrooms, Gourmet Custom Built Kitchen With High End Appliances. Open Concept Main Floor, Walk In Pantry With Interior Access To Garage. Basement with Separate Entrance Potential In-Law Suite with rough-in for kitchen, hook-up for washer and dryer. Completely renovated in Mid 2019 including new washroom/ Standing shower/ Laminate flooring. Custom Cabinets In Living Room.
Home Overview
Last updated
9 hours ago
Virtual tour
None
Basement information
Finished
Building size
--
Status
In-Active
Property sub type
Detached
Maintenance fee
$N/A
Year built
--
Additional Details
Price Comparison
Location

Angela Yang
Sales Representative, ANCHOR NEW HOMES INC.
MORTGAGE INFO
ESTIMATED PAYMENT
Some information about this property - Martin Grove Road

Book a Showing
Tour this home with Angela
I agree to receive marketing and customer service calls and text messages from Condomonk. Consent is not a condition of purchase. Msg/data rates may apply. Msg frequency varies. Reply STOP to unsubscribe. Privacy Policy & Terms of Service.






